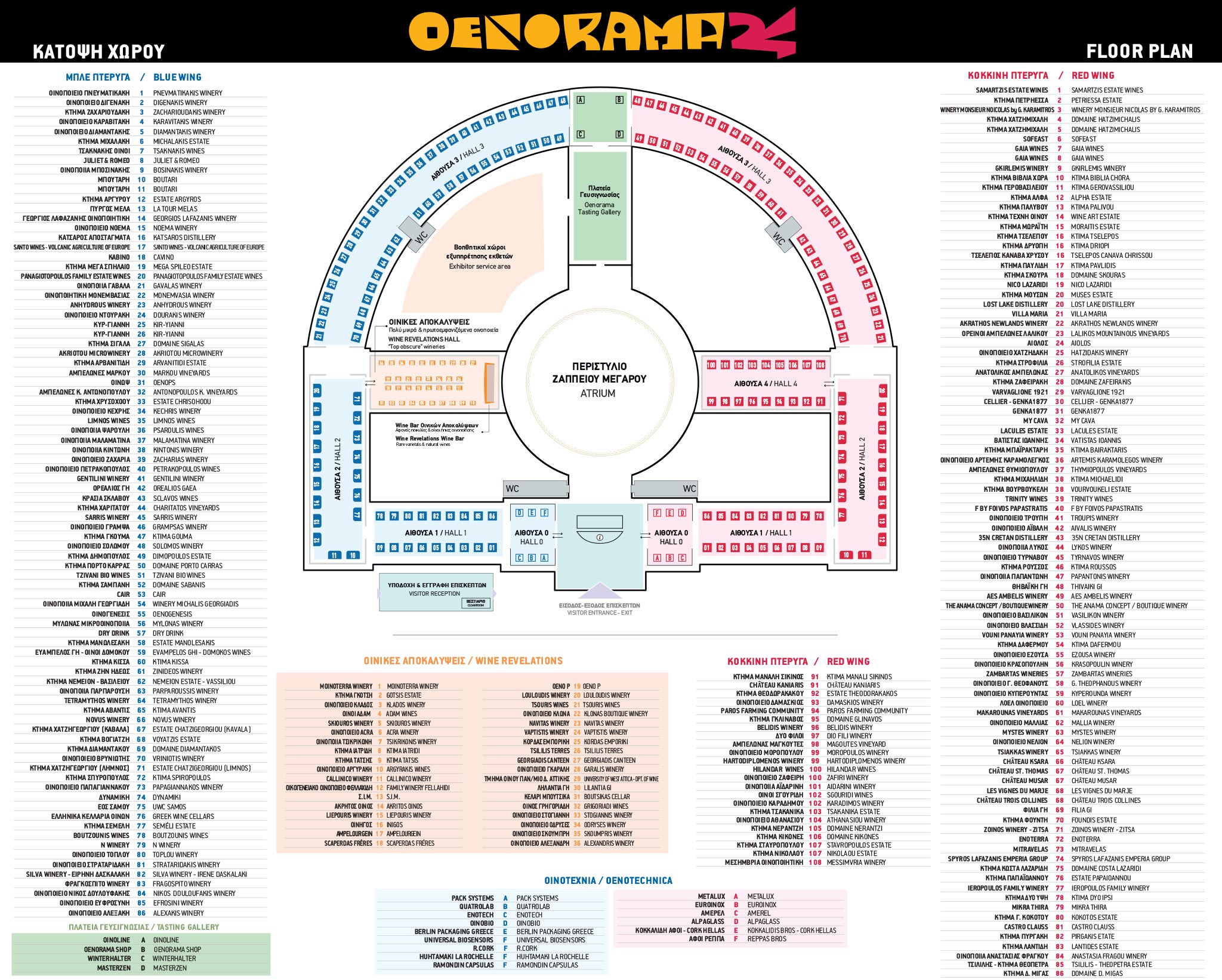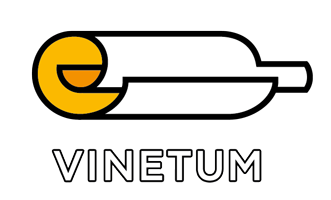Floor Plan Exploration 2024
The Zappeion Exhibition Hall is a perfectly symmetrical building with two wings that mirror each other. Oenorama takes advantage of this architectural arrangement to give equal communicative weight to the stands of all exhibitors. Thus, for the purposes of the exhibition, the building is mentally divided in two, with the right wing carpeted in blue and the left wing carpeted in red. In order to find an exhibitor, apart from its stand number, you need to know its wing, blue or red, from the color of the carpet. An exception is the Wine Revelations Hall (carpeted in with orange) where the stands have their own, separate, numbering: 1 to 34. In order to distribute visitor flow evenly, entrances to the exhibition (towards the red or the blue wing) open and close alternately.
You can familiarize yourself with the exhibition layout by downloading the floor plan.


